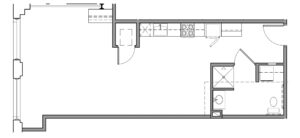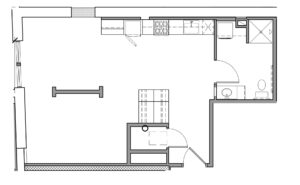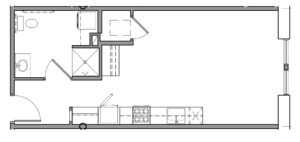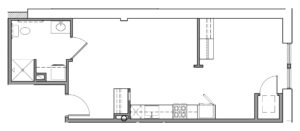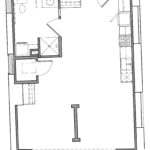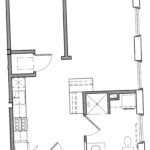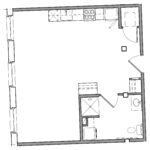Studios
Due to the unique character of this converted Historic warehouse, each apartment is unique. Floor plans are merely representations of some of the configurations and not meant to be accurate for every apartment of this type.
Photos here are of the building and features in general, and are not representative of the exact units available. Actual photos of the specific units are forthcoming as soon as construction is complete.

